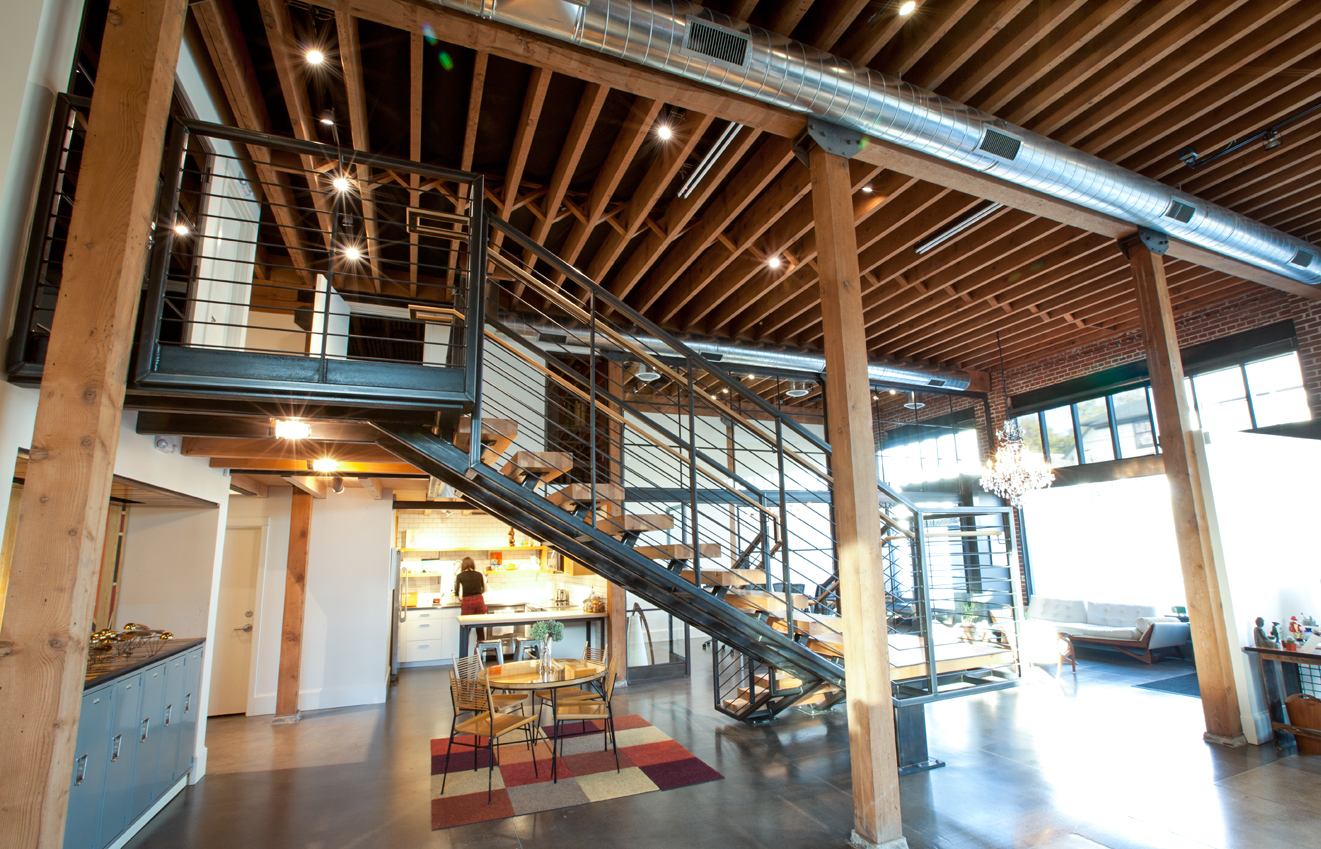
NOW LEASING IN NE PORTLAND
Portland's Creative Industrial Community
We're here for the manufacturers and the makers.
We noticed that Portland’s industrial manufacturers lacked physical spaces that offered as much diversity, character and joy as the products they were producing. So we renovated a 70,000 square foot former snack factory in Northeast Portland. It's full of natural light, breathtaking original bow truss ceilings, and a juxtaposition of raw and new.
Flexible suite sizes available from 200 SF to 26,000 SF
Secure onsite parking and bike storage
Large truck access with dock-high and ramp loading
bow truss ceilings up to 32 ft
Common area amenities including showers
A ridiculous amount of utility capacity
INDOOR and outdoor community gathering spaces
Building is ADA accessible

Competitive Pricing
Diverse spaces available to suit your business, competitively priced to support your bottom line. Our suites are incredibly flexible; from small 200 SF spaces that are perfect for artists and small production studios, to 8,500 SF suites built for industrial-scale production. If you're making something, you can make it here.
Common areas are open to all, and create a great opportunity to meet potential collaborators and creative people who share the space.
To learn more, get in touch.
Here’s what we’re up to
To learn more, book a tour, or start the leasing process, get in touch!
Email us:
inquiries@generalindustry.com

Floor Plans
Main Floor
The main floor is characterized by soaring bow truss ceilings and abundant natural light. The main production space houses a diverse range of suite sizes and features clear ceiling heights up to 32 feet. Suites range from 1,800 SF to 8,500 SF and are well suited for manufacturing, fabrication, and production. Most suites have dedicated loading docks while some share two dock high and one ramp loading area. Smaller studios at the west end are ideal for artisan ateliers and office space. These suites have windows, wood joist ceilings, concrete floors, and share a common central kitchen with seating and a large utility sink. Office space can be rented in conjunction with large suites, and any spaces can be combined.
Ground Floor
The ground floor spaces are ideal for manufacturing, fabrication, and production. This floor features 9.5 foot clear height ceilings and each suite has a roll up door to the street for ease of loading and unloading. Suites range from 1,800 SF to 3,400 SF and can be combined.
.

Scope Us Out
100 NE Farragut St, Portland, OR 97211
Located in close-in NE Portland with close access to I-5.
easily accessible via trimet bus lines 75 and 6
Locally owned and Owner managed
Close to kenton, Mississipi street and the Alberta Arts district
Bike to work and park inside
.

More Reworks projects
We craft spaces that are inventive, considered and built for people.
Albina Yard
Mass. Timber. Light. Joy. Albina Yard is creative office space for small businesses. Recognized nationally for pioneering the use of cross-laminated timber panels, paving the way for broader market adoption of renewable mass timber construction technologies in Portland and the U.S.
Bollywood theatre
We retrofit existing building shells to create a welcoming space that would help portray the vibrant color, high energy atmosphere of Indian street food culture. The result are places of comfortable, rustic spaciousness, with lots of windows to let in natural light and views of the busy street outside.
Cardboard Castle
We built a large-format work space with flexible workstations, an edit bay with a sound recording room, a comfortable conference room, kitchen and break area, and an efficient data/server room. A central steel and wood open stairway serves as both a focal point and as a space delineator.



















